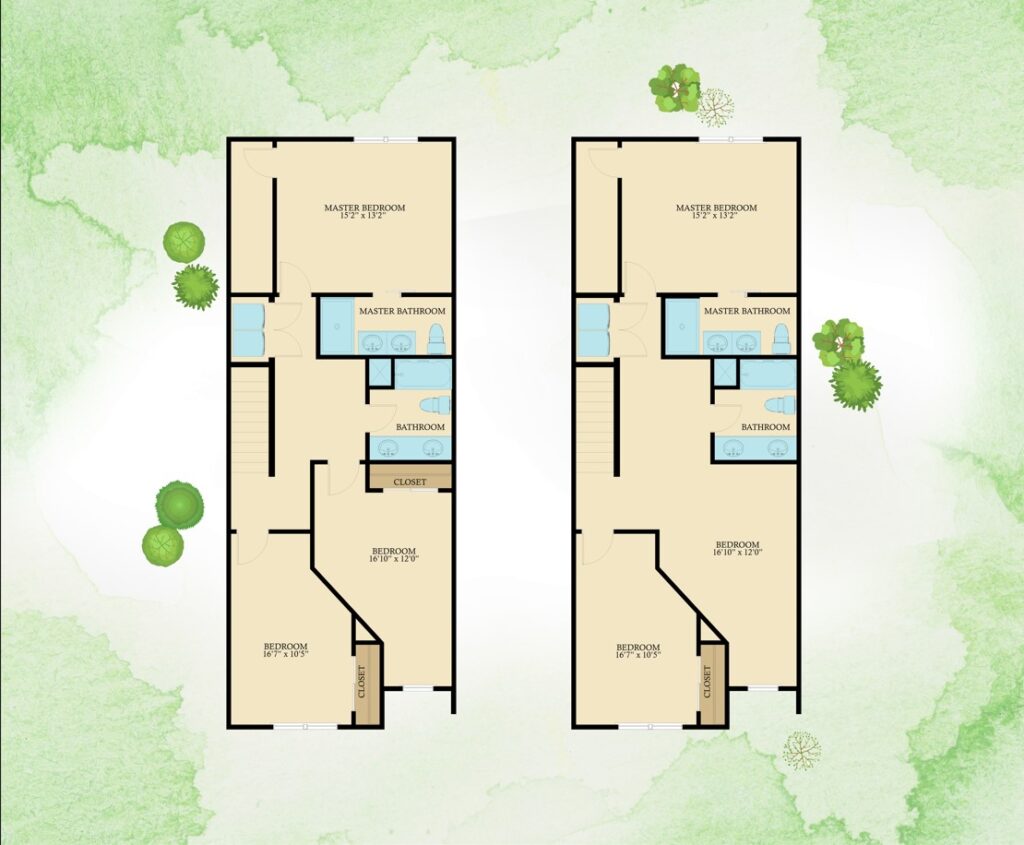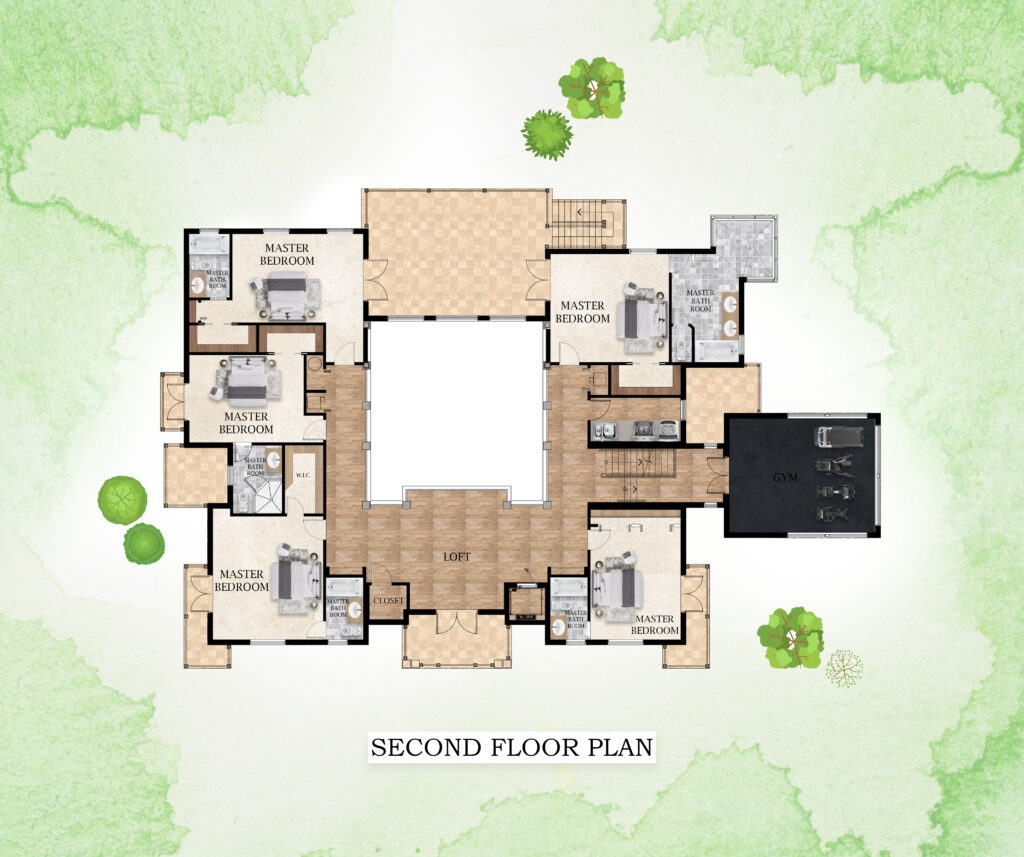3D & ARTISTIC FLOOR PLANS
- Home
- /
- 3D & ARTISTIC FLOOR PLANS
About the Service
Experience the next dimension of project visualization with our 3D and artistic floor
plans. These innovative plans provide a comprehensive and immersive view of your
project’s layout, offering valuable insights into spatial relationships, flow, and design
creativity that traditional floor plans simply cannot match.
Our 3D and artistic floor plans go beyond the confines of two-dimensional drawings,
transporting you into a world where your project takes shape with depth and
perspective. As you navigate through this immersive visual representation, you’ll gain a
profound understanding of how spaces interact, flow seamlessly, and come to life.
What sets our 3D and artistic floor plans apart is their ability to bridge the gap between
technical layout and design aesthetics. You’ll not only see the physical arrangement of
rooms but also experience the ambiance, design elements, and creative touches that
make your project unique.


These plans serve as an invaluable tool for both designers and clients, facilitating a
deeper understanding of the project’s potential.
Whether you’re fine-tuning the layout, exploring design possibilities, or seeking to communicate your vision effectively, our 3D and artistic floor plans empower you with a comprehensive view that elevates your project from the ordinary to the extraordinary. Step into a world where creativity meets precision, and let your project’s layout come to life in a way that sparks inspiration and innovation.